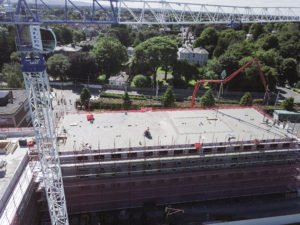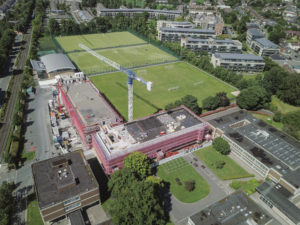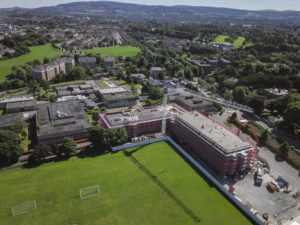Alexandra College New Dormitory
DBFL are proud to see the main structure of the new dormitory building at Alexandra College is now completed.
The primary structure of this modern facility is in-situ concrete below the 1st floor, with precast concrete construction taking over above this point. Once completed, this 3 and 4 storey stepped building will be a high-quality facility containing a mix of 97 single and shared bedroom units.
This will provide accommodation for over 200 students and staff during the academic year. In addition, there are large open plan study halls, social spaces and recreational rooms on the ground floor.
To accommodate the open plan spaces and support the precast units above, DBFL designed up to 50m long continuous RC beams made up of spans which reached 9m in length. The ends of these beams perform as cantilevers of up to 2.4m in places which allows for a substantial set-back in the façade between the ground and first floors.


DBFL are delighted to have been part of the design process and look forward to the full completion of the project early next year.
Thanks to Clancy Contractors



