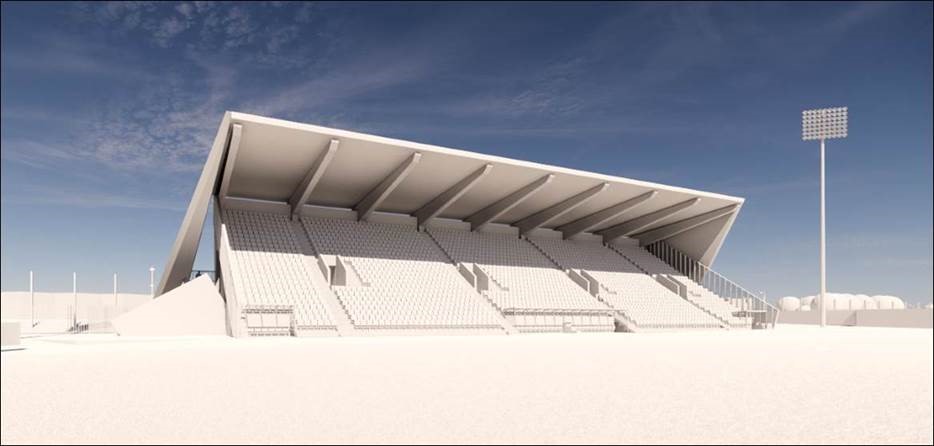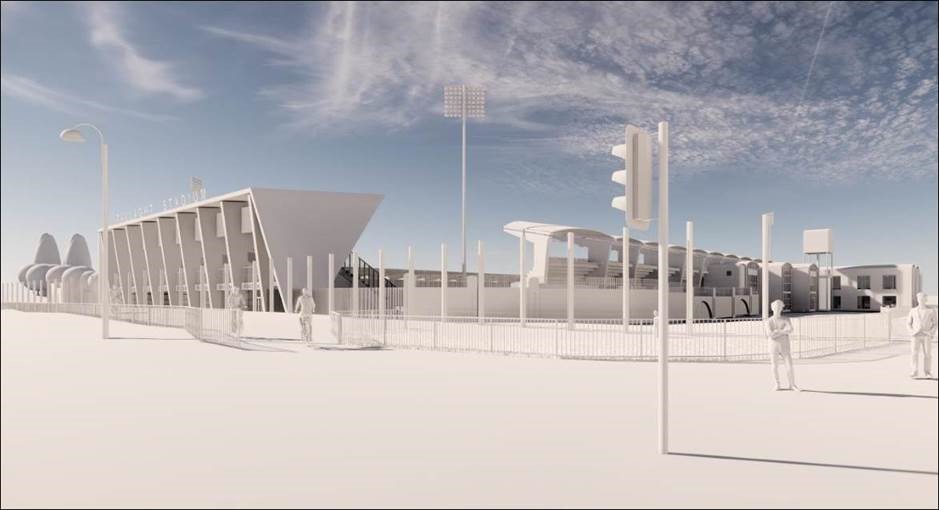New North Stand at Tallaght Stadium
DBFL Consulting Engineers are delighted to be part of the design team for this project providing civil and structural engineering services.
The project comprises a new North Stand and refurbishment works to the existing West stand. The new North Stand will accommodate an additional 2,500 capacity for the stadium and will accommodate ground floor level commercial spaces and concessions in addition to ancillary service spaces. The stadium has been a hub of sporting activity in the Tallaght area since its opening in 2009. Owned and operated by South Dublin County Council it is where both Shamrock Rovers and the Football Association of Ireland’s Women’s National Team play, but it also plays host to a range of other sports including Hurling, Gaelic football, Rugby and American Football.
The proposed new North Stand has a striking aesthetic, with frontage onto the N81. The structure will be a precast concrete superstructure with frames at approximately 7.5m centres, the roof will be a lightweight metal deck on purlins spanning between the precast frames. Two angled feature wing walls will fold down from roof level at each end, framing the stand and completing the aesthetic impact. Along with Cooney Architects, Box Architecture and JVT, we look forward to delivering this project which will be a great addition to the stadium.




