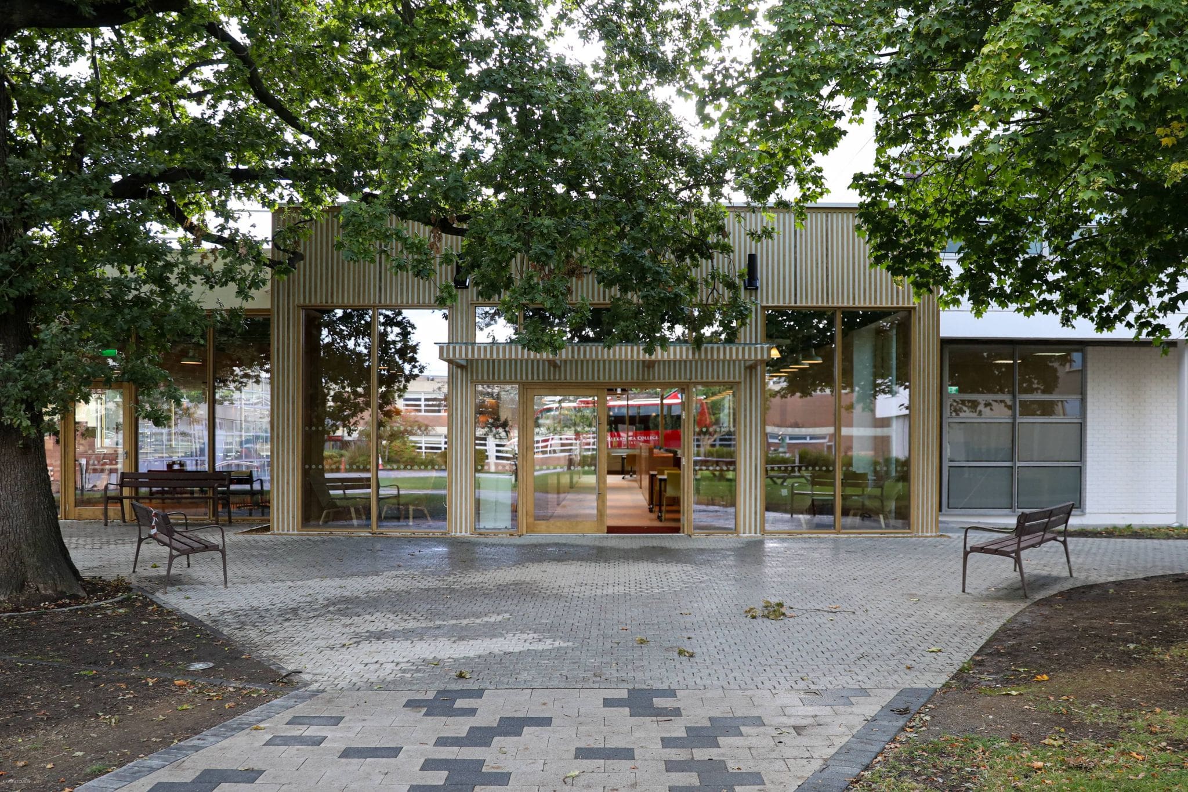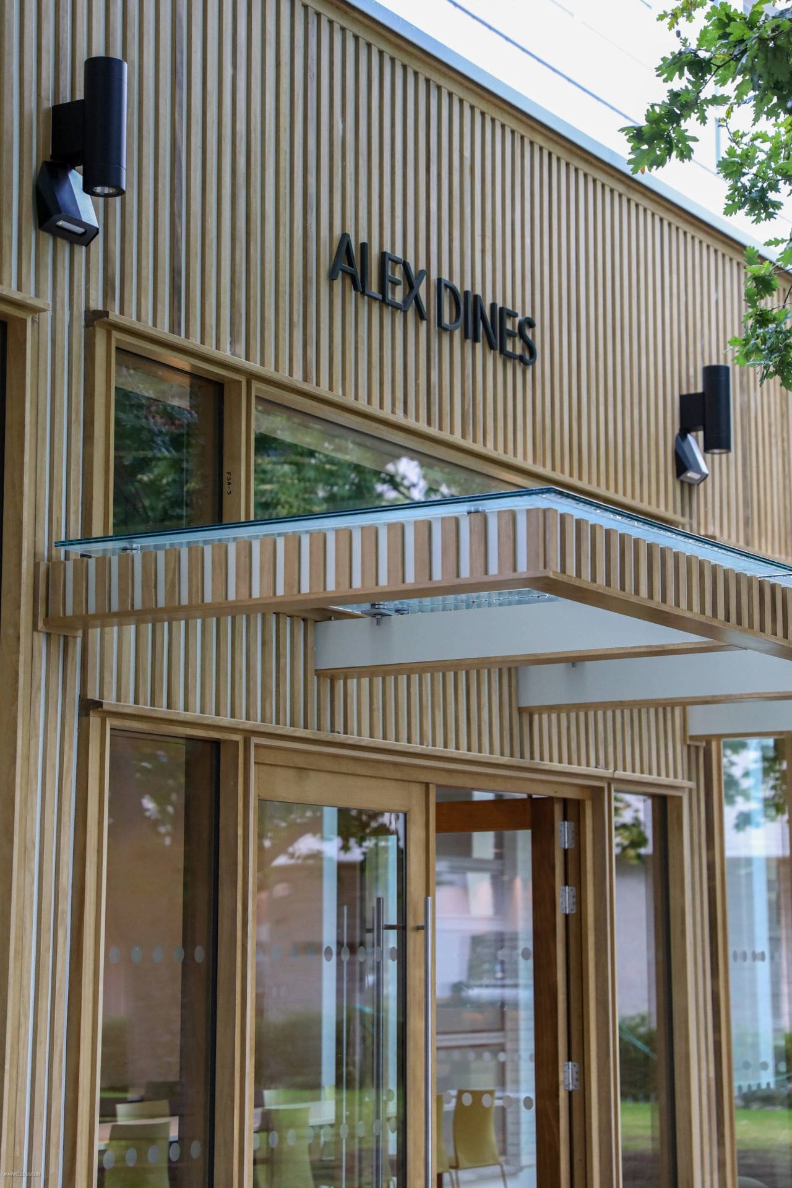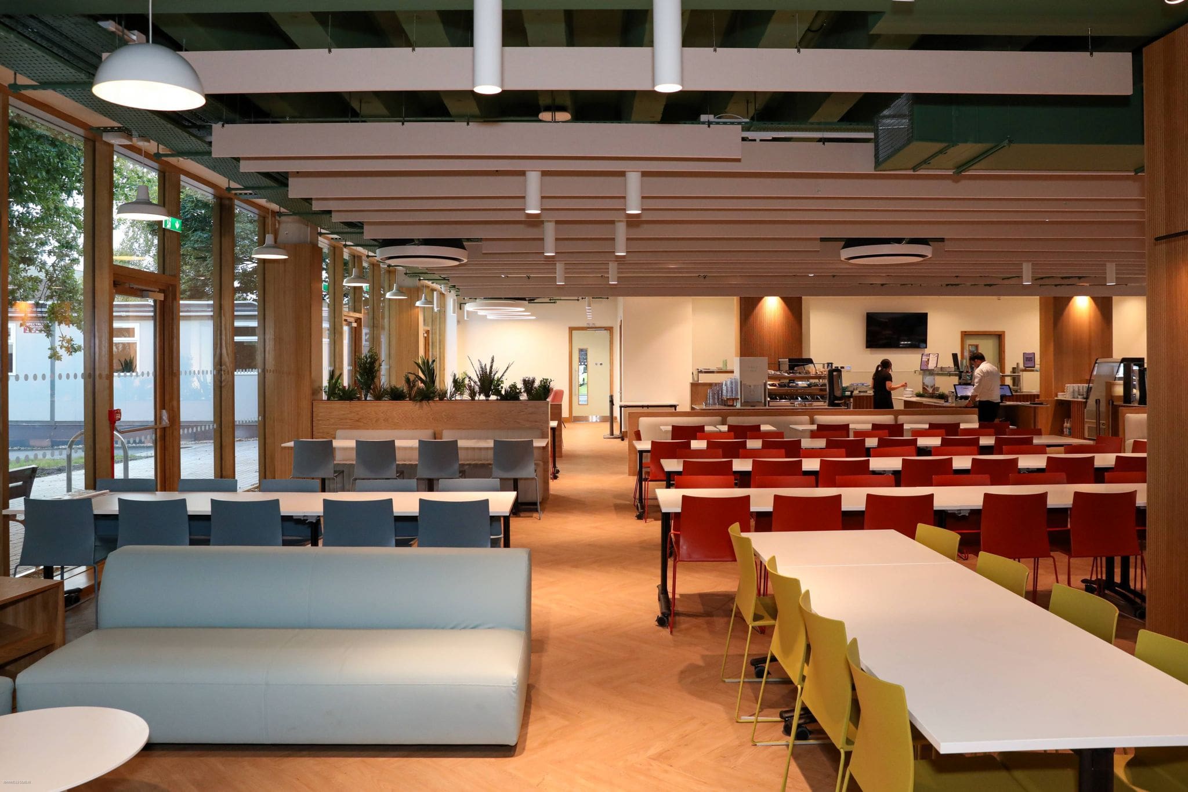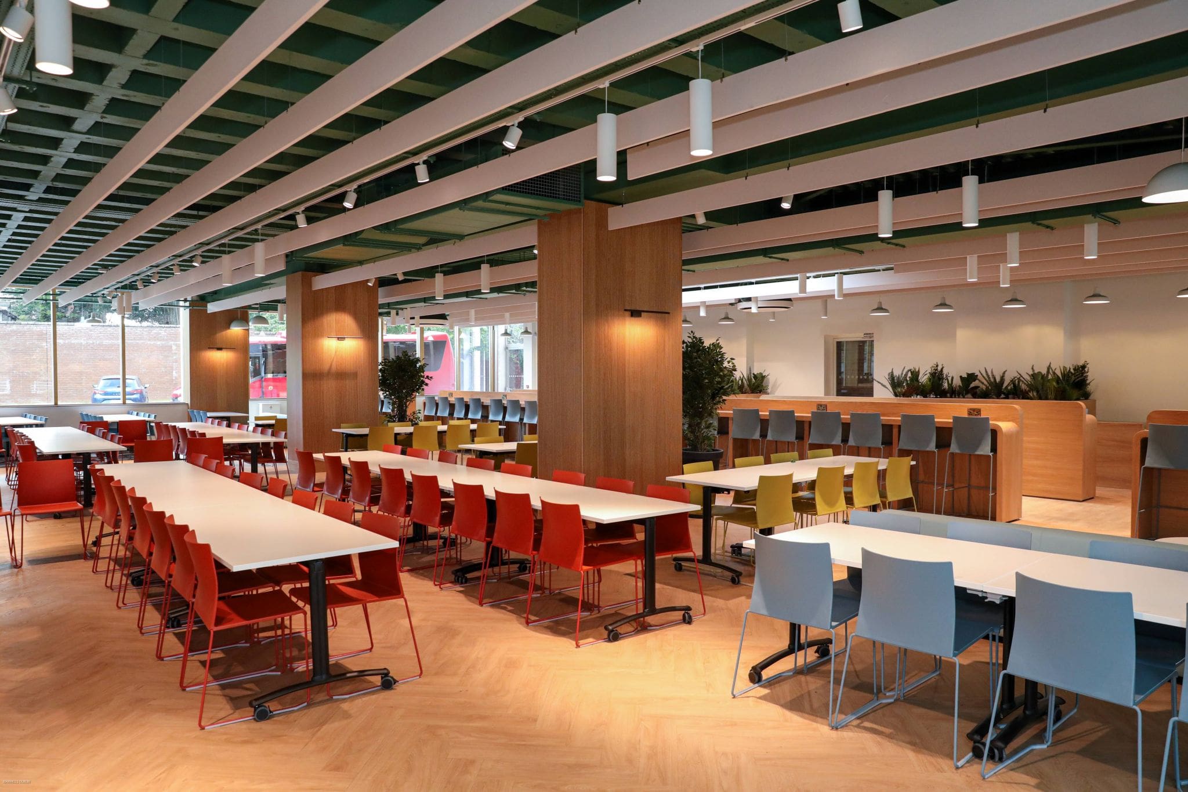
Dining Hall Renovation at Alexandra College
DBFL are delighted to have contributed as civil and structural engineers to the design of the new dining hall renovation and extension at Alexandra College, which has recently opened for the new school term.
The new extension is primarily steel frame, with blockwork and lightweight steel frame infills. Existing foundations overlapped with a large proportion of the new extension’s footprint. There was also an existing duct containing HV electric cables running through the proposed area. This required careful design and detail of the new RC foundations and ground floor slab to ensure the existing structures were not adversely affected.
The existing 1970s dining hall structure is made up of an RC frame with a ribbed RC roof slab, which was inspected by DBFL, with light touch repairs specified where necessary.
A new bio-retention (SUDS) area was created next to the building which collects surface water run-off from the adjacent road and car-park.
This latest addition to the Alexandra campus compliments well the Hermione dormitory building designed by DBFL and completed in 2022. This 3 and 4 storey stepped building has been providing accommodation for over 200 staff and students during recent academic years.
Photo credit Roccul Limited
MOLA Architecture KSNPM Affinity Fire Engineering SCC Ltd Lambert Surveyors




