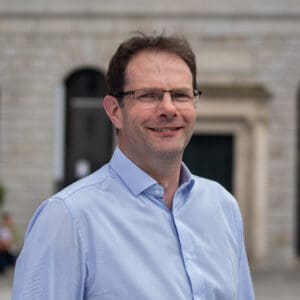Client: Target Investments
City Quay is a new, headquarters style,10-storey headquarters office building of c.13,000sqm on Dublin’s City Quay, and includes a basement carpark
The structural concept is that of a reinforced concrete flat slab frame stabilised by jump-formed RC cores. Large 9m x 9m spans have been achieved while not compromising on ceiling heights to produce clean floorplates and ceiling voids thereby future-proofing the building for possible tenant alterations.
The development included the provision of SUDs’ measures with an attenuation tank and green roofs; Improvement works to the adjacent public streets; All hard and soft landscaping; lighting; changes in level; boundary treatments; associated site servicing (foul and surface water drainage and water supply); and all other associated site excavation and site development works above and below ground.
The building is located in Dublin city centre and surrounded by busy roads on 3 sides and a school & historic church on the fourth side. The basement construction and extensive temporary works had to take account of these constraints along with a high-water levels from the River Liffey immediately opposite the site. The ground floor access to the offices was elevated to reflect modern flood levels, while street level retail units are protected by means of a demountable flood barrier system stored on site.
The development included the provision of SUDs measures with an attenuation tank located within the basement footprint. The design included a sedum green roof at 8th floor and was certified to Leed Gold. GGBS was used extensively in the concrete mixes towards
reducing the carbon footprint of the building.

Project Director