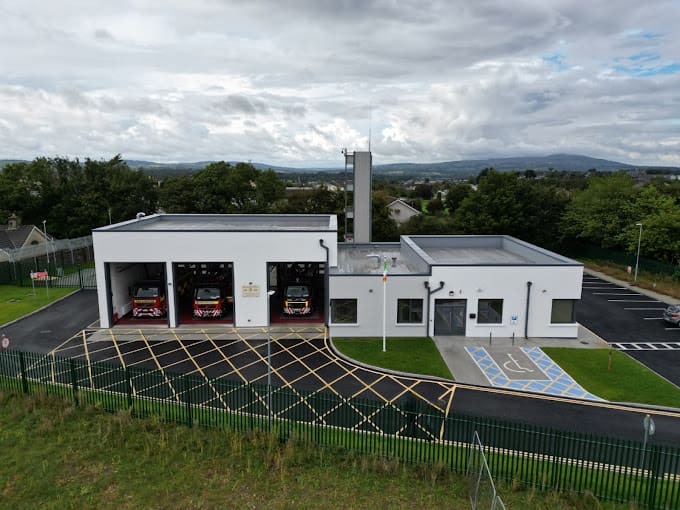Client: Wexford County Council
As part of an architecturally led and publicly procured design team, DBFL provided civil and structural engineering services for tender, detailed design and construction phases of the project. DBFL worked closely with the appointed main contractor, architect, M&E services engineers and quantity surveyors to deliver this modern high-quality, low-energy civic facility.
The project entailed the construction of the modern single storey, three bay fire station with a 14m training tower and ancillary accommodation including all associated site works. The latter comprised of a new entrance, all services and drainage connections, vehicular access and parking and boundary treatments.
The building consists of staff offices including a watch room, lecture room, staff facilities and equipment storage rooms, as well as the appliance bay area. The structure is designed with a mix of structural masonry to the ancillary areas and structural steel framing in the appliance bays.

As a NZEB (nearly zero energy building) the building was required to have a very high energy performance. For DBFL, this meant very close coordination with the architect around specific details and materials that were being used. In addition, rock was encountered on site at a much higher level than was estimated based on the reports provided. Originally, foul & stormwater from the site was meant to exit via the main gate and join with the public system but this would have required significant breaking out of rock. Instead, we looked at an option of exiting to the rear of the site into Stephen’s Crescent where falls worked better, cut depths were reduced and overall length of the run was much shorter. This was a significant cost and time saving to the project.
The building is designed with and A1 energy rating which required careful detailing of element junctions. In addition to normal attenuation and SuDS measures, the external yards were designed with an external rainwater harvesting tank with recovered water supplying a wash down facility for fire service vehicles. A large holding tank is also provided to supply the fire services with on demand water for firefighting drills.

Project Director