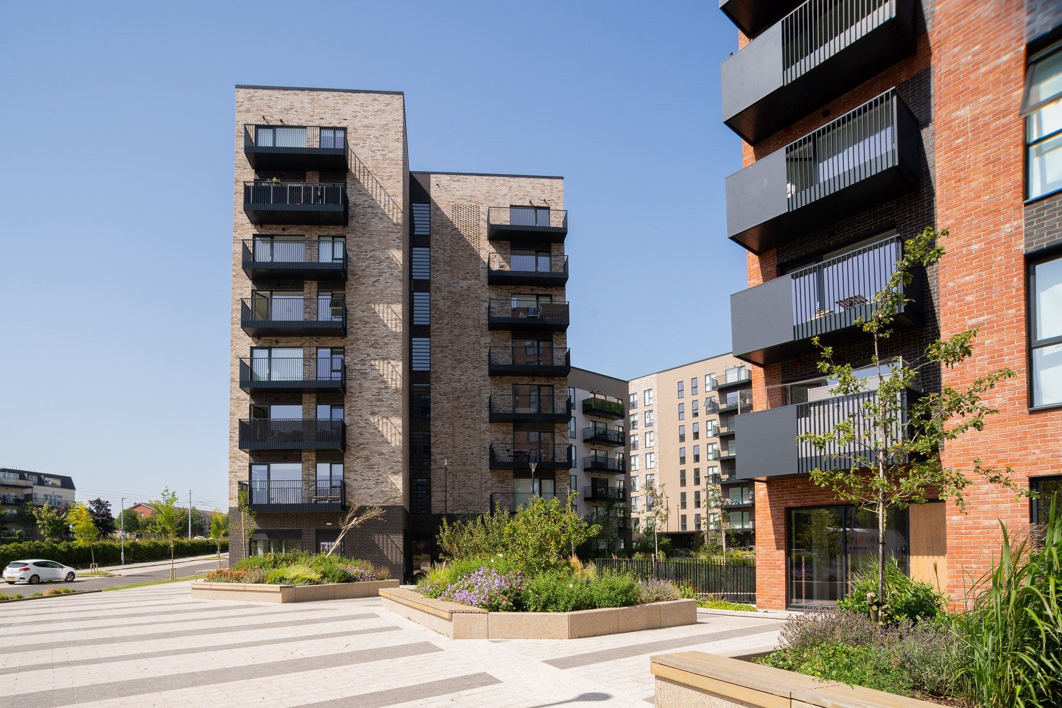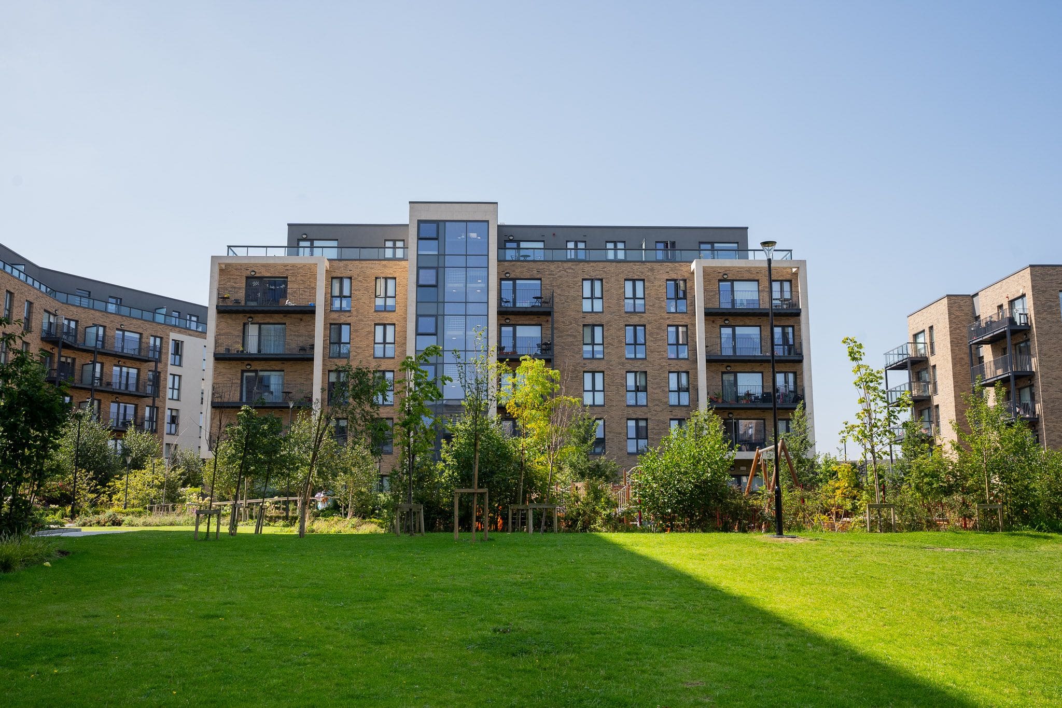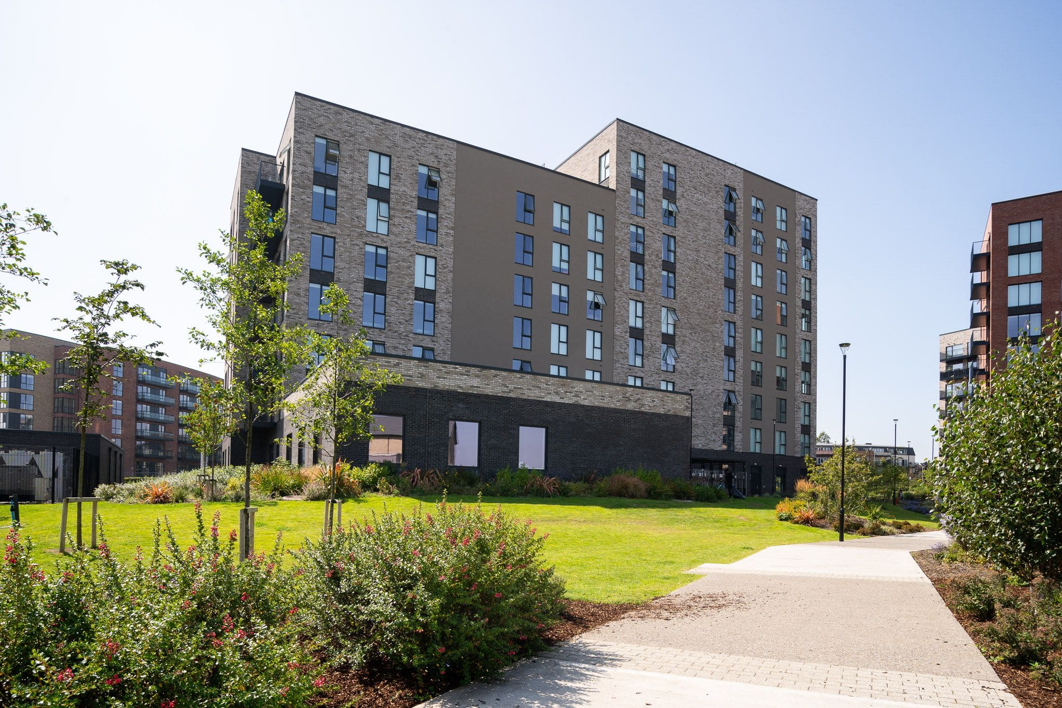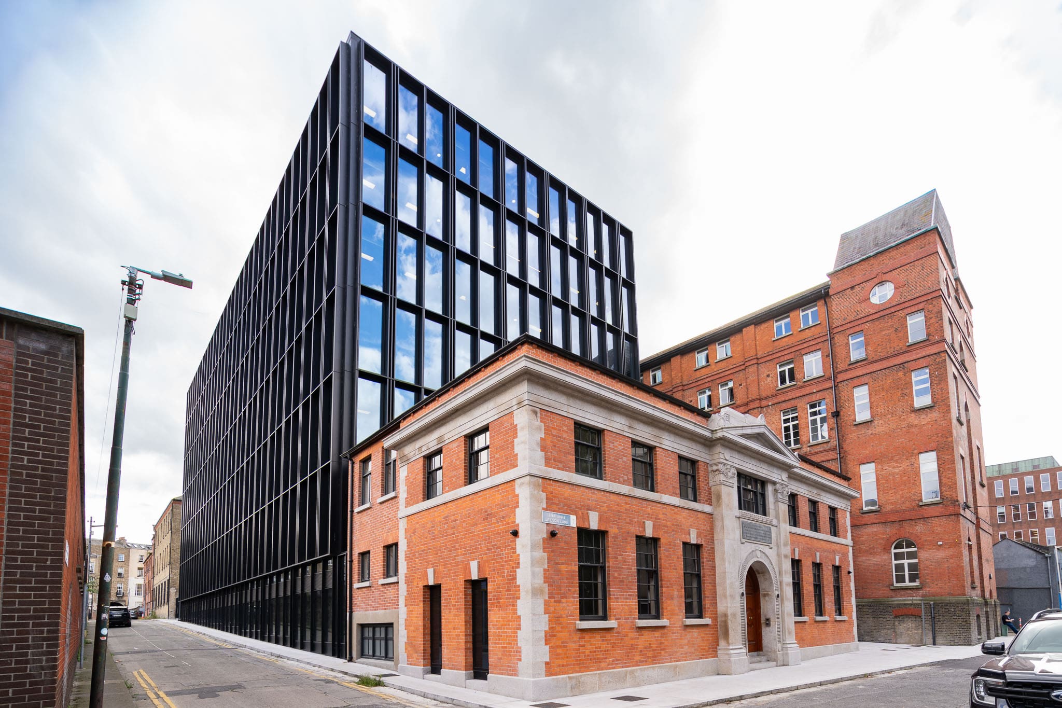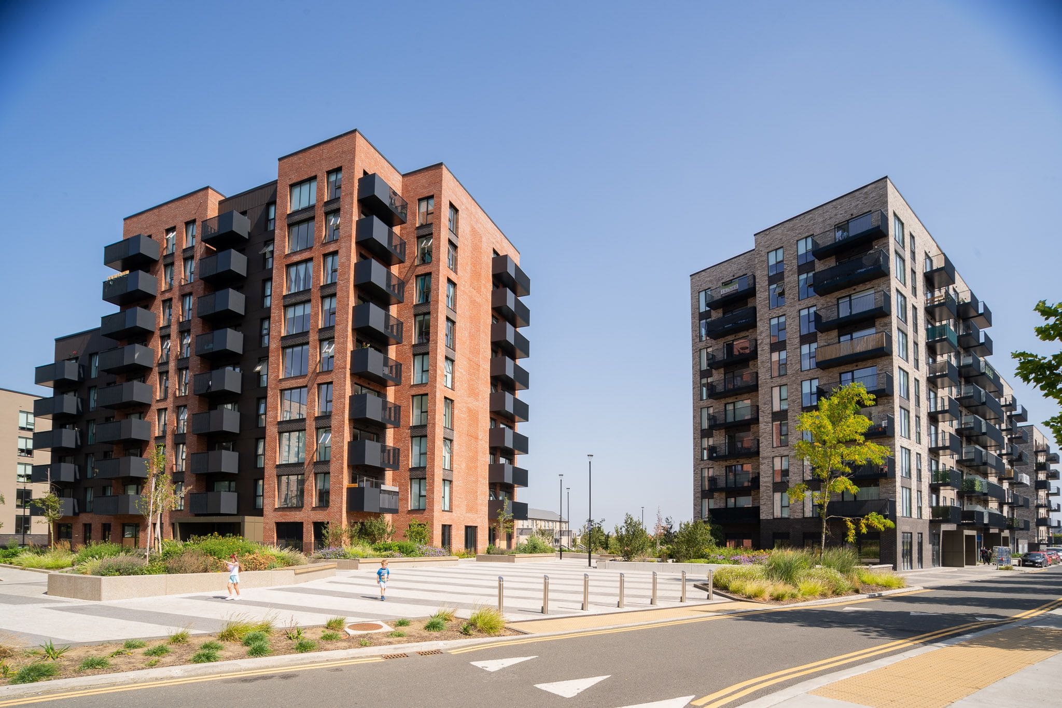
The Quarter at Citywest
DBFL Consulting Engineers were proud to act as structural and civil engineers for “The Quarter at Citywest” – part of Cairn Homes’ strategic housing development at Cooldown Commons, Citywest. This major residential project comprises 698 apartments delivered in two phases across 16 blocks of apartments and duplexes, each phase featuring a one-storey deep basement for car parking.
Phase One delivered 294 apartments across 7 blocks (4–6 storeys) including resident amenities such as a gym, crèche, and underground car park with 130 car spaces and dedicated bicycle parking. Phase Two comprised 404 units, with 6 blocks of apartments up to 9 storeys in height, retail and office spaces over basement parking, as well as 36 duplex units across 3 blocks.
The construction combined precast columns, core walls, in-situ reinforced concrete flat slabs, and light gauge steel infill walls, with approximately half of the buildings supported off RC podium transfer slabs over basement car parking. This approach successfully merged off-site and on-site methods to deliver a fast, efficient, and high-quality build. Connectivity and sustainability were central to the design. The development prioritises pedestrian and cyclist movement, offering new pedestrianised routes, secure cycle parking, and a public plaza directly linking to the LUAS stop and surrounding amenities. A new steel pedestrian bridge with screw pile foundations connects the scheme’s open spaces with the new Neighbourhood Park to the west. The surface water management strategy integrates a sustainable treatment train of SuDS measures – including green roofs, swales, attenuation storage, and a detention basin – all seamlessly incorporated into the public realm. In addition, a riparian corridor has been preserved alongside the existing stream to protect and enhance biodiversity.
