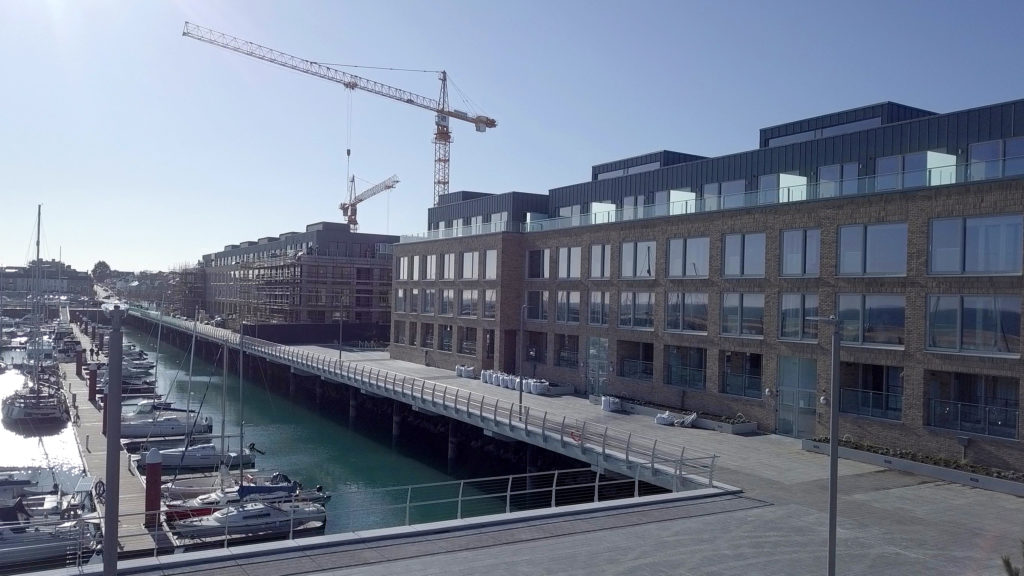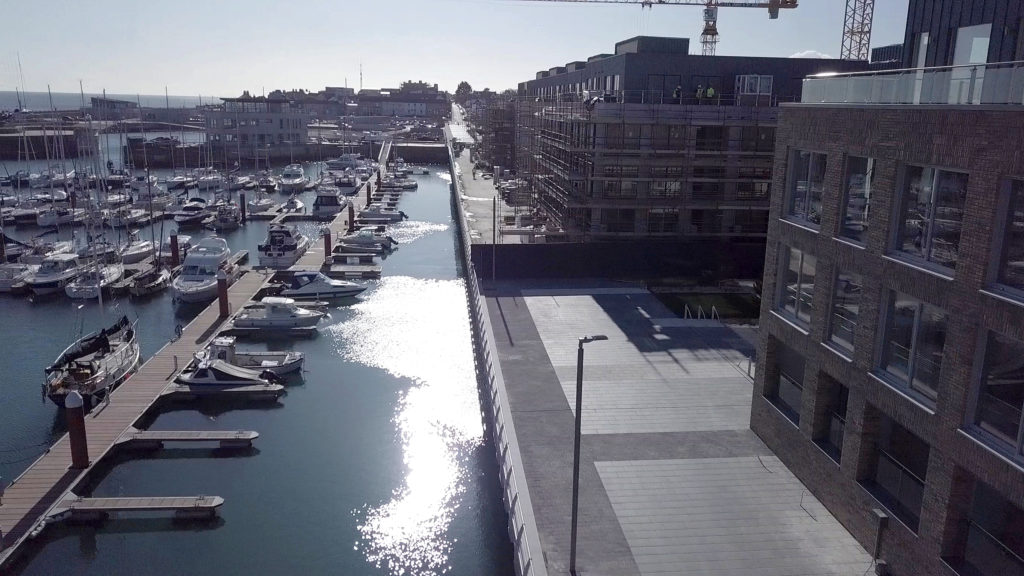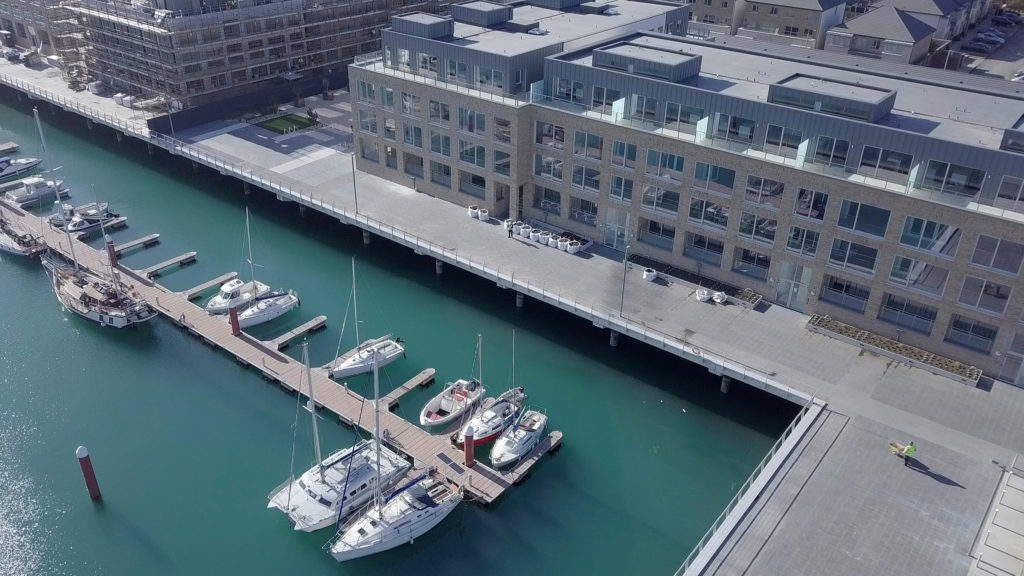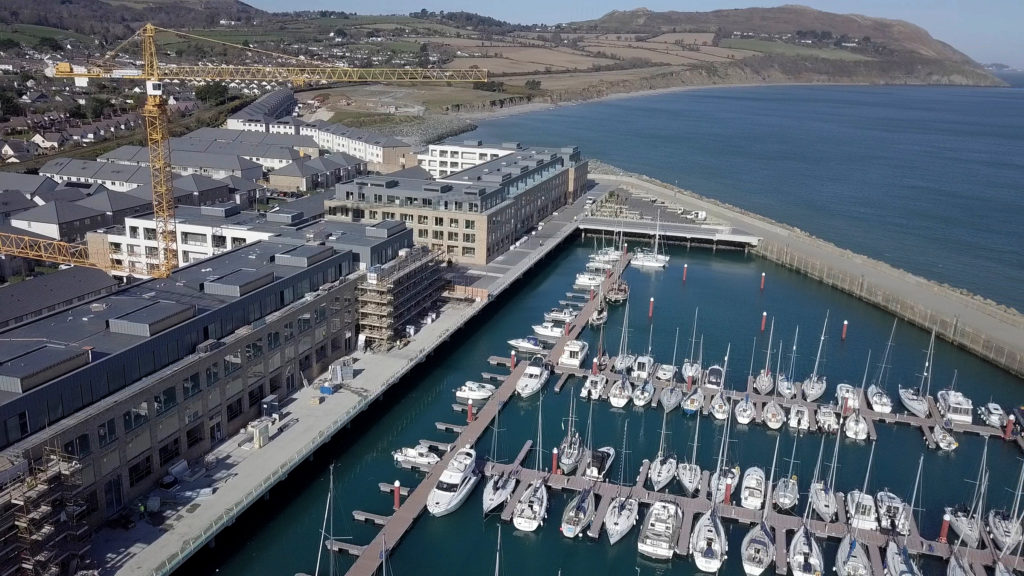Boardwalk at Greystones Marina
The post tensioned crosshead beams are in excess of 11m long and are typically 970mm wide x 600mm deep. The boardwalk has been designed to cater for pedestrian crowd loading in addition to service vehicle access. The boardwalk has been nominated for an Irish Concrete Award in 2020.
The boardwalk is part of the impressive Greystones Marina project where DBFL are providing full civil and structural engineering services with 153 houses and 205 apartments nearing completion.
The apartments are built over four storeys and include roof-top penthouses constructed over a landscaped podium at ground level. Basement parking is provided below this common podium level. The apartments are constructed from reinforced concrete with precast hollowcore floors plates.






