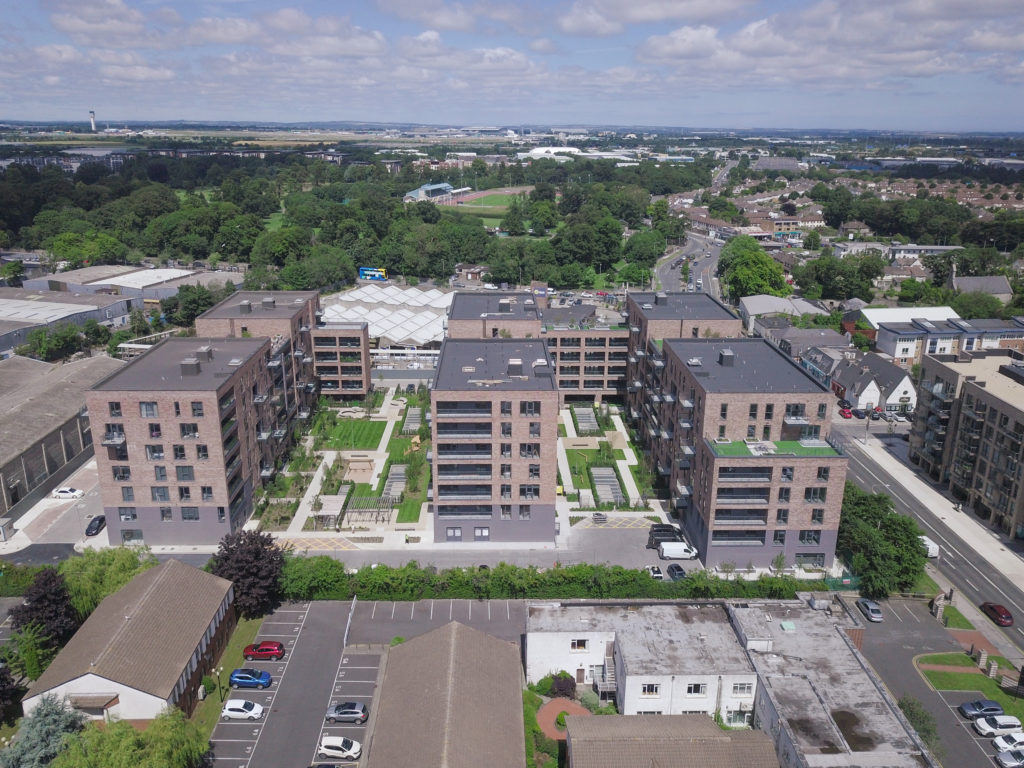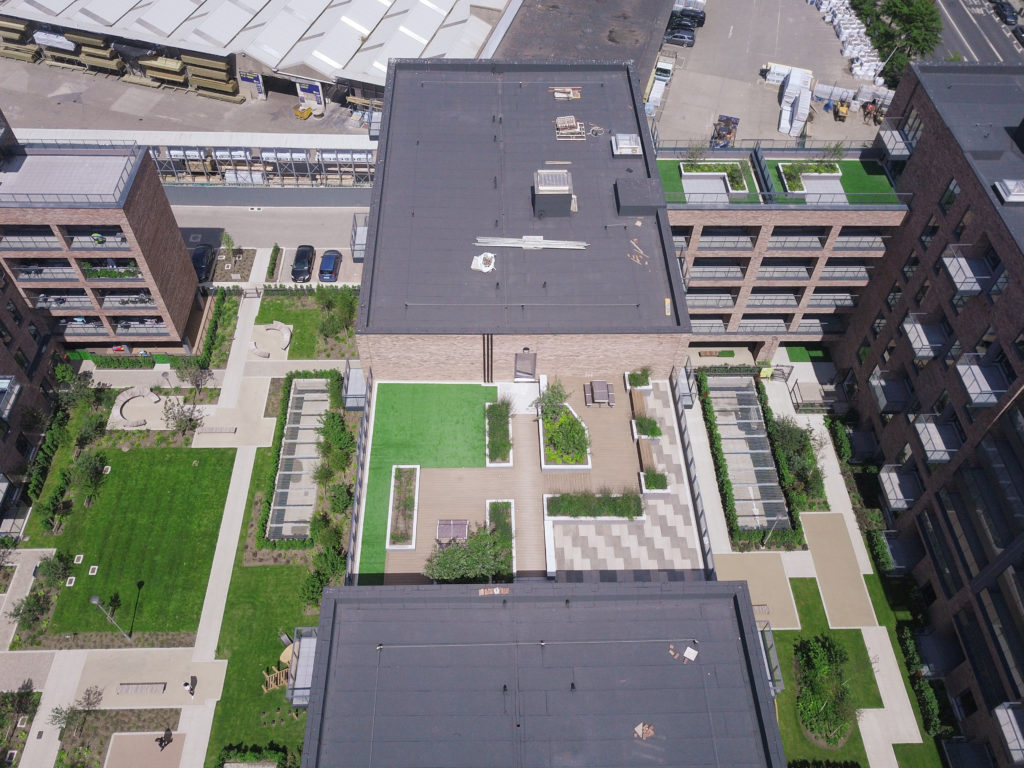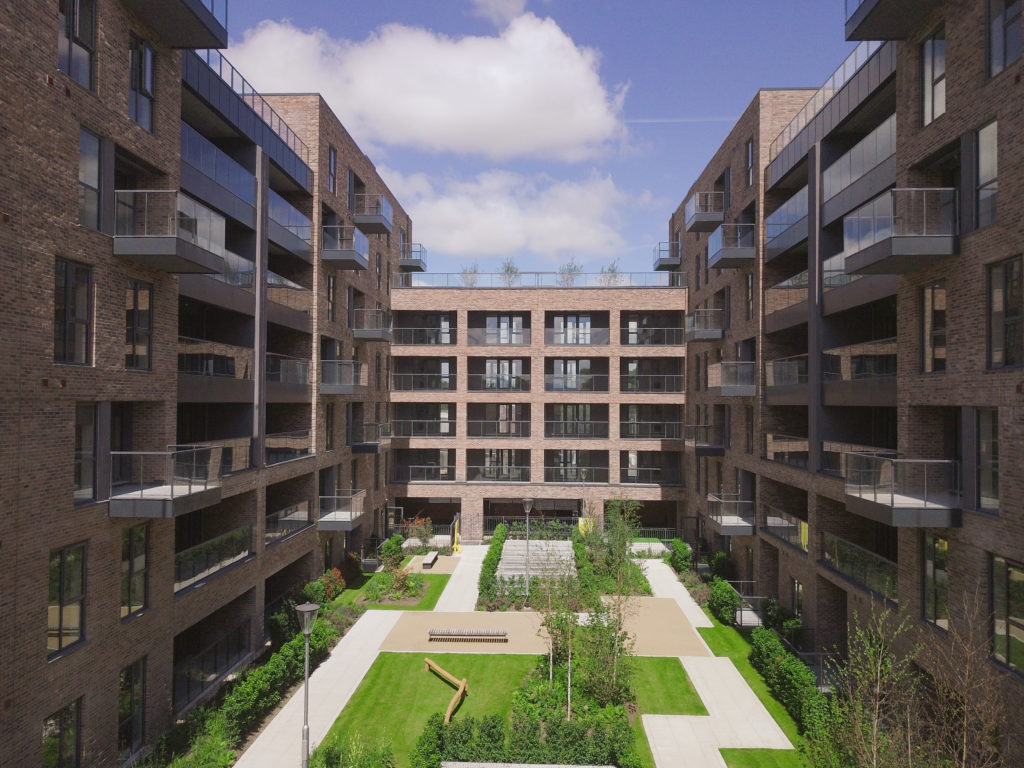Santry Place – Swords Road
DBFL took advantage of some recent good weather to get this great drone footage of Santry Place residential development on the Swords Road.
The scheme extends to 200 apartments across three 7-storey blocks, with basement parking under two of the three blocks.
DBFL provided all civil and structural engineering services on this project from initial site appraisal through to certification of the completed construction including buildings, roads and civil engineering services.
Off-site construction methods and system build technology for the superstructure, which consisted of precast walls and stairs with screeded precast floor slabs, were employed successfully, involving early collaboration with the other design team members. This collaboration took cognizance of structural arrangements, services routes, locations of services outlets, fire resistance issues, insulation and waterproofing requirements and buildability and speed of construction. This work was led by the project architect Delphi Architects with DBFL and the relevant services consultant inputting at the very earliest stages of the scheme design to deliver the project successfully for our client Dwyer Nolan Developments. A particular challenge on this project was the first floor transfer slab for the link block between Blocks A and B. The columns supporting this slab, which extended to foundation level, needed to suit the basement car parking layout to maximise the number of possible car parking spaces.





