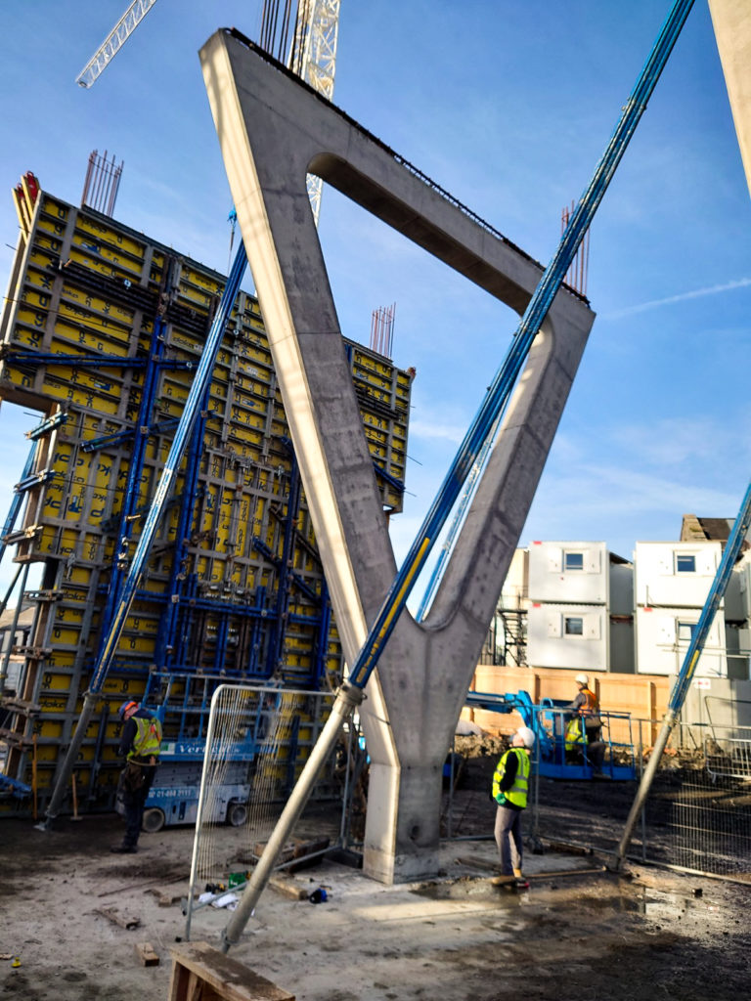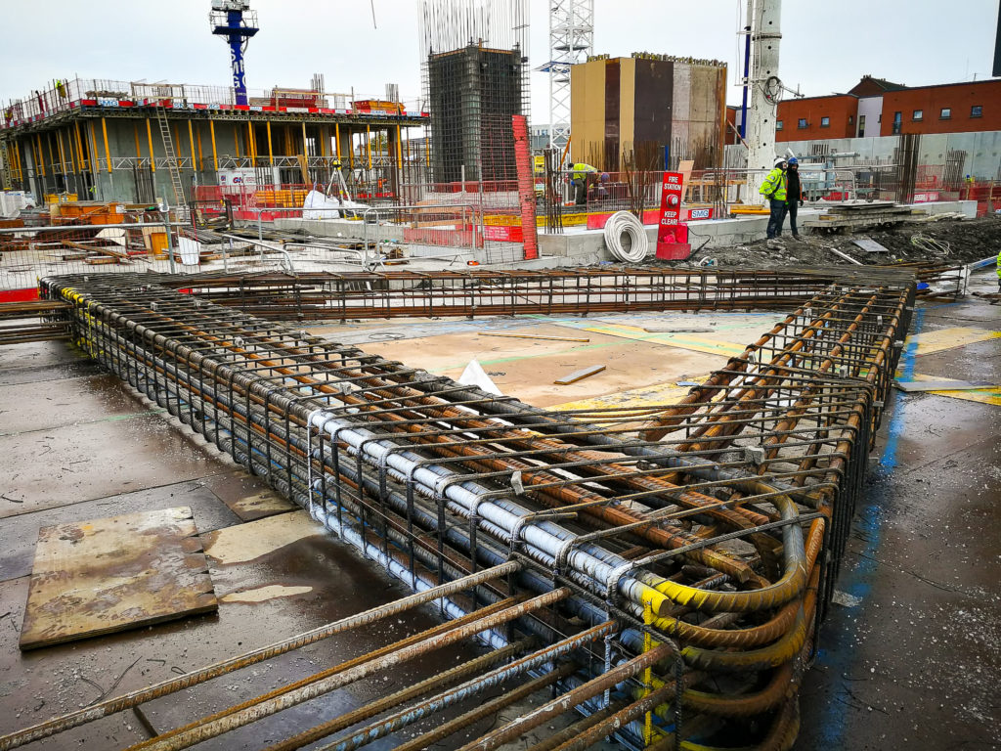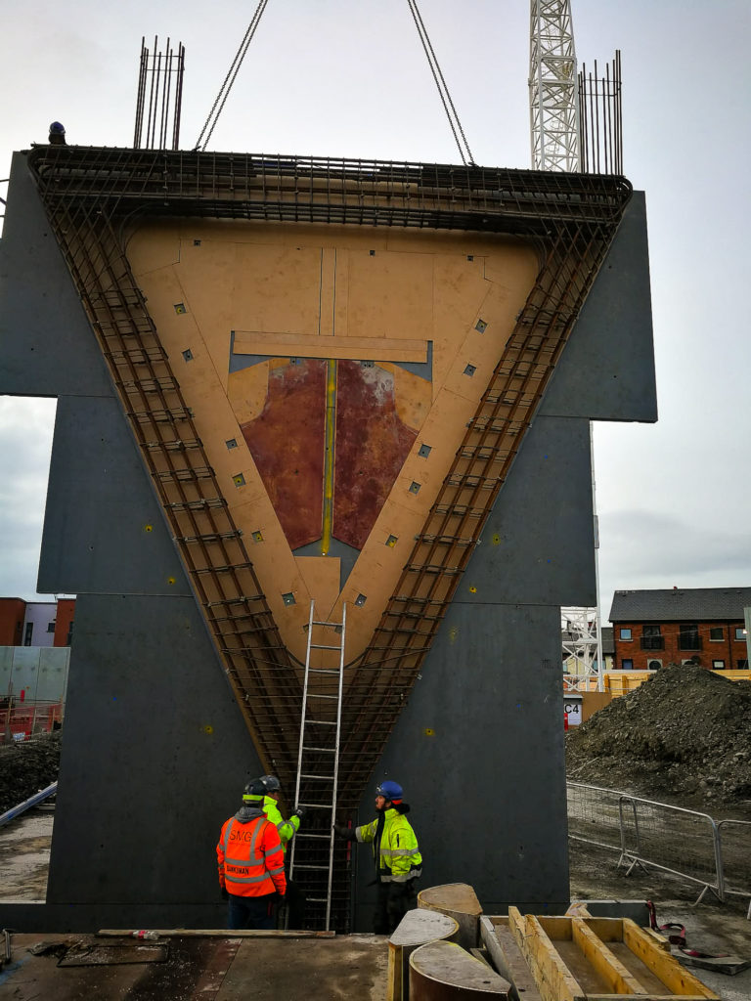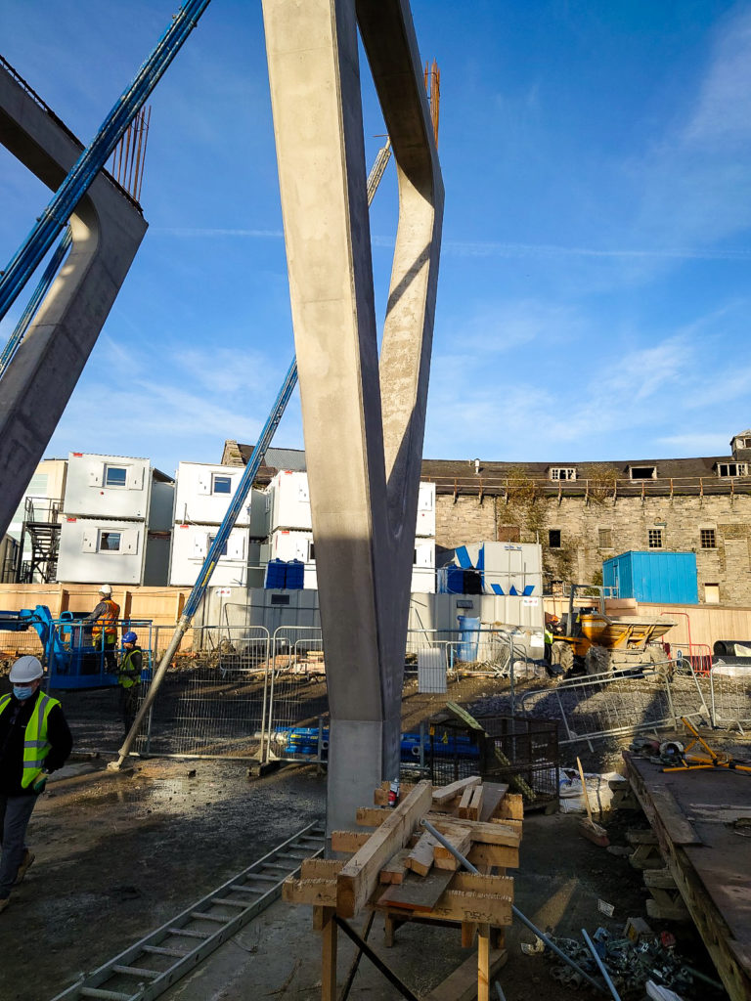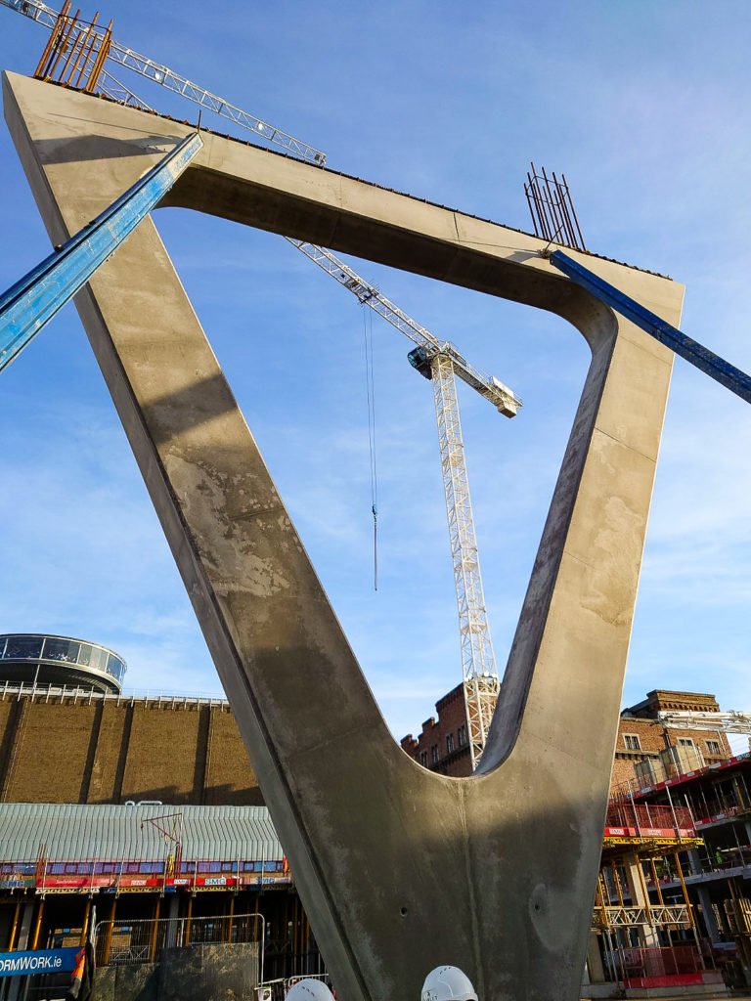V Frames Cast at Grand Canal Harbour
It’s fantastic to see the four 2-storey high reinforced concrete V Frames cast to the northern portion of Block 2 at Grand Canal Harbour in Dublin 8. These have been designed and detailed by our structural engineering team to support 7 residential levels and a roof terrace overhead. These architectural expressions of structure shall be a very prominent feature at the epicentre of the overall development, occurring above a unique water feature and immediately facing the pedestrian thoroughfare and northern plaza.
When complete, the Grand Canal Harbour development will deliver 596 apartments and over 7,000sqm of retail, shared working spaces, internal amenities and landscaped communal spaces, all sitting over a 7,000sqm, 1-storey deep basement. The unique character of this historic dockyard is also being maintained with the restoration and refurbishment of the Harbour Warehouse protected structure.
Well done to our client and the collective team on this project; Marlet Property Group , Burke-Kennedy Doyle Architects , Walls Construction Limited and SMG Formwork.
Great work by Mike Neylon and Francesco Borella


